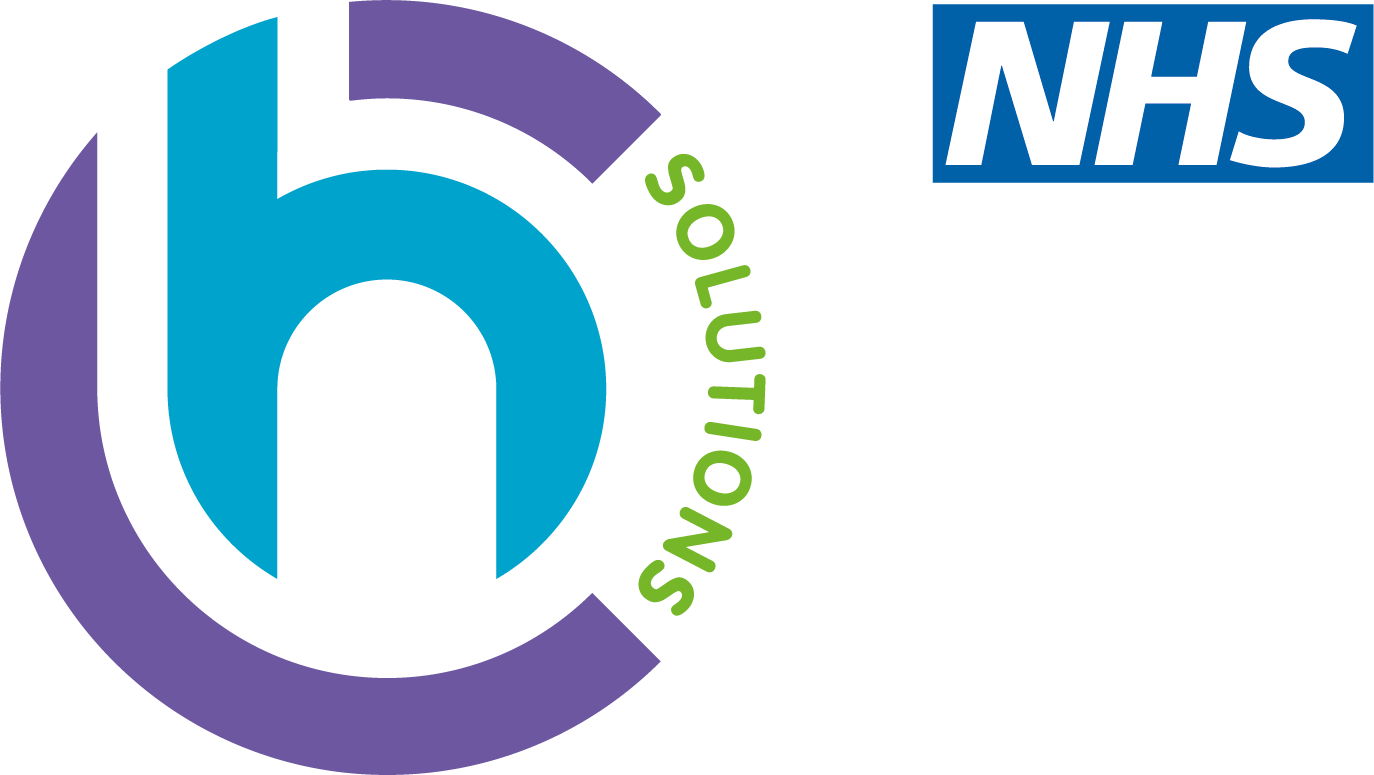Project Background
CHS took over the running of the Café situated in HRI’s main entrance in November 2021, following the expiration of the former resident franchise’s (Costa Coffee) lease. Following engagement with staff, the Café was renamed Café 1831, to honour the history of our hospital, which was first built in 1831.
It was important to our colleagues that, as a quality product, the link with Costa Coffee was retained. This provided us with an opportunity to run the ‘We are service Costa Coffee” concept, that has enabled us to be creative with the environment and product lines on offer, whilst retaining the coffee brand we all know and love.
The design of the serving area was streamlined to allow for better flow of customers, reduce waiting times and improve customer footfall. The servery counter was refreshed with new cladding to the front and the countertop replaced with stone composite for a sleek bright and hygienic design.
A newly constructed seating area gave greater flexibility, in response to the requirement for social distancing during the COVID-19 pandemic and subsequent relaxation of restrictions.
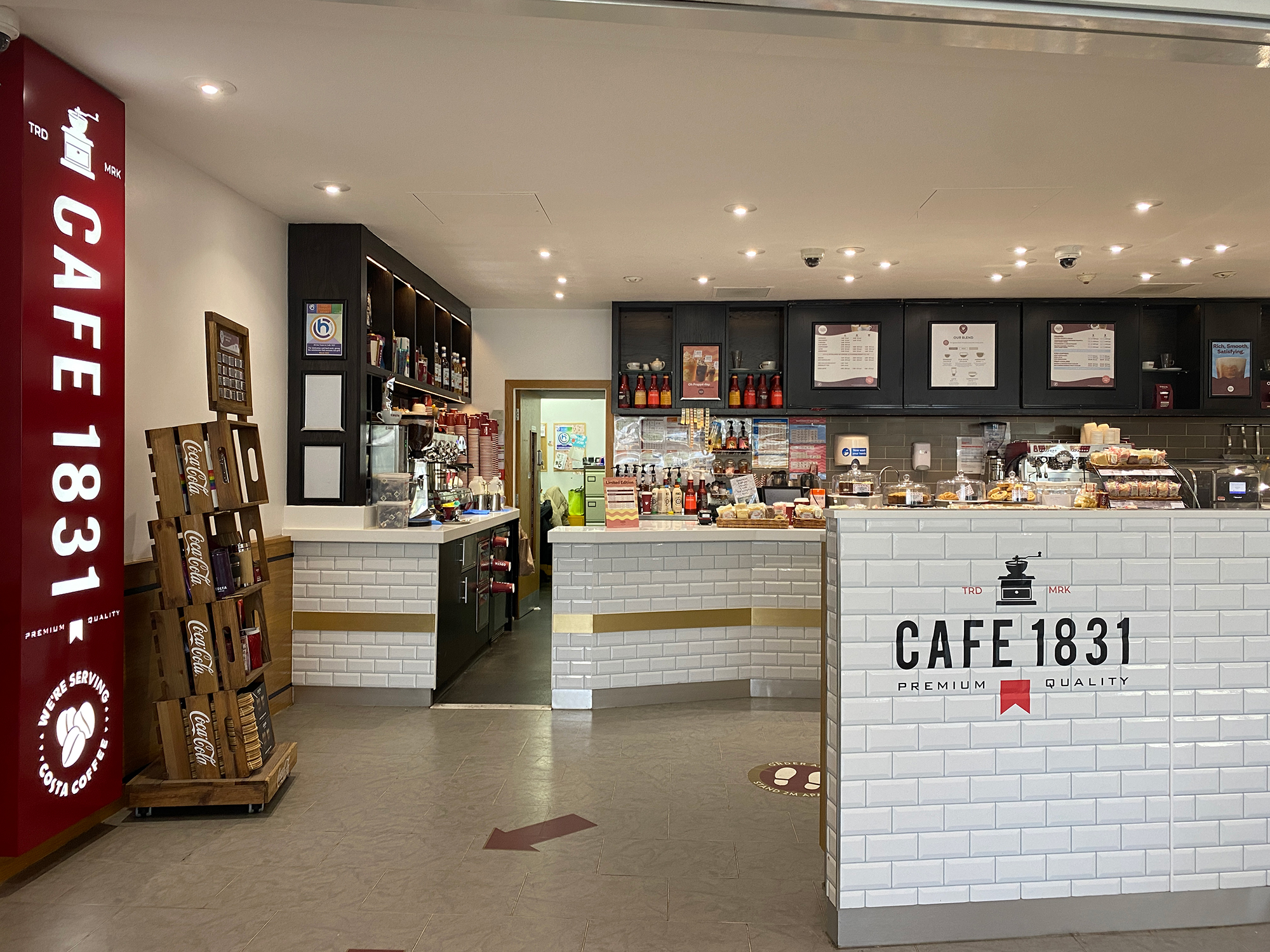
Project Works
The location of the Café is ideally located to the side of the main entrance at HRI site, making it convenient for staff, visitors and patients and natural daylight floods an entire elevation of the seating area.
The works were undertaken directly by CHS as part of the retained estates and in collaboration with Beavers, the main contractor during the 2020-2021 financial year.
This project was completed as part of a larger refurbishment programme, incorporating HRI’s Café 1831, Stop&Shop and Southside Dining facilities, which was delivered on time and within the budget of £150k.
1. Rebranding
2. Full refurbishment of the seating area
3. Full refurbishment of the counter
"The new Café 1831 looks so much more vibrant and welcoming, it is more relaxing and a convenient place to buy food and drink.”
- Member of the public -
Challenges
With the Café being located within a main thoroughfare inside the hospital, between the main entrance and connecting corridor, one of the main challenges we encountered was working in a live environment. To address this, works were securely hoarded off to create a safe passage through the Café.
The Café servery also needed to remain open while the seating area was completed, with works to the counter being restricted to one shut-down weekend. Fire egress and a secure construction site had to be maintained at all times. Further complications were imposed by the COVID-19 pandemic, which had a number of positive and negative impacts:
- Reduced numbers of people in the immediate vicinity, thus greatly reducing the risk of a health and safety incident occurring.
- A reduction in the available construction workforce: Socially distanced working also meant the delivery of the programme was prolonged for safety reasons.
- Delays in procuring materials were mitigated by undertaking certain works out of hours, which enabled continuation of service: For example, the seating area of Costa Coffee was closed whilst the counter service continued to operate as usual.
Lessons Learned
The team learned several important lessons on this project from a design perspective, including:
- The value of close collaboration between stakeholders
- Remaining adaptable throughout the pandemic
- The value of engaging a reliable team of contactors
Engagement with key stakeholders was essential in establishing their needs for the best design outcome: In addition, the scheme was only delivered in a phased, socially distanced manner throughout the COVID-19 pandemic thanks to a reliable contractor.
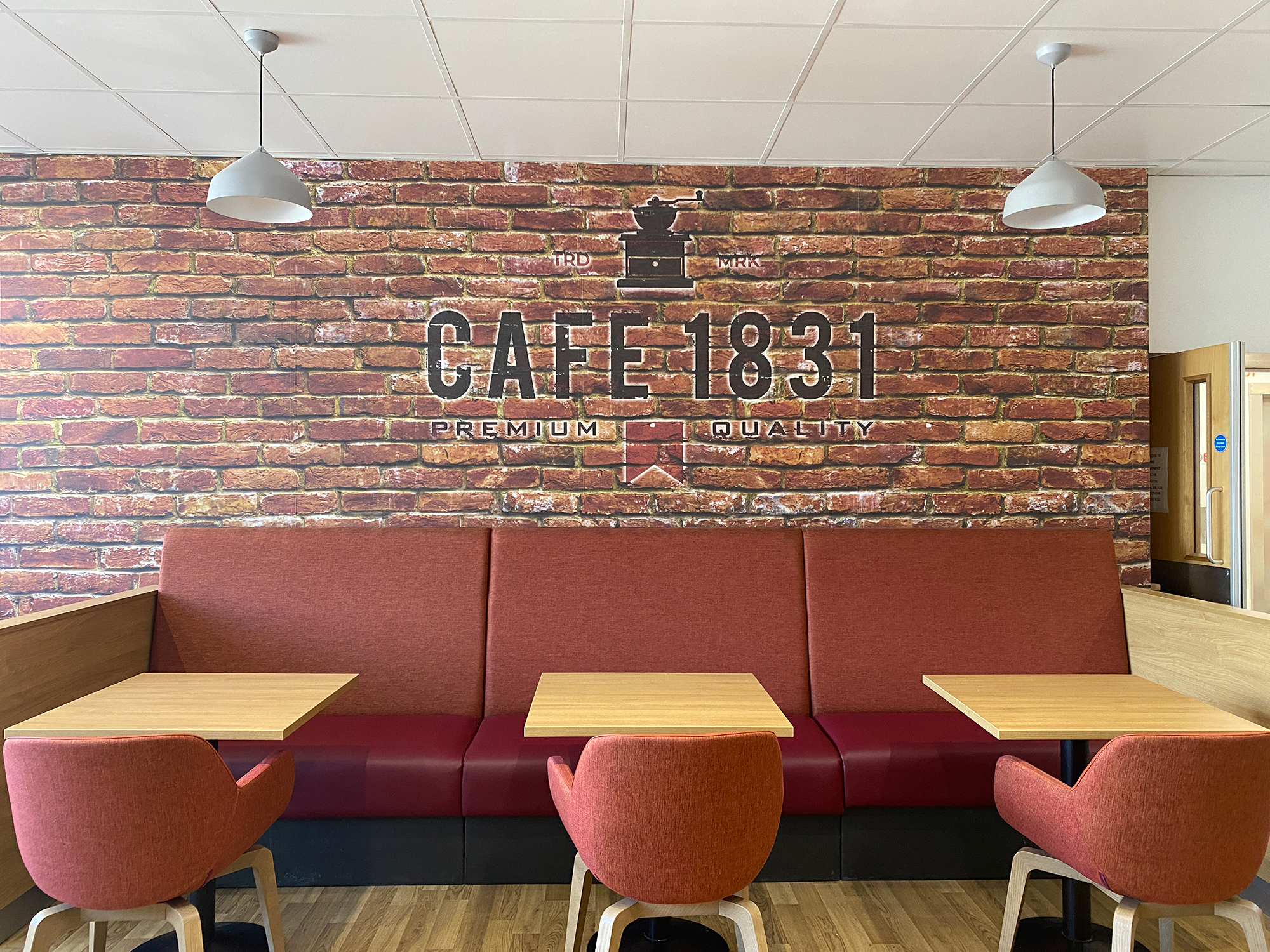
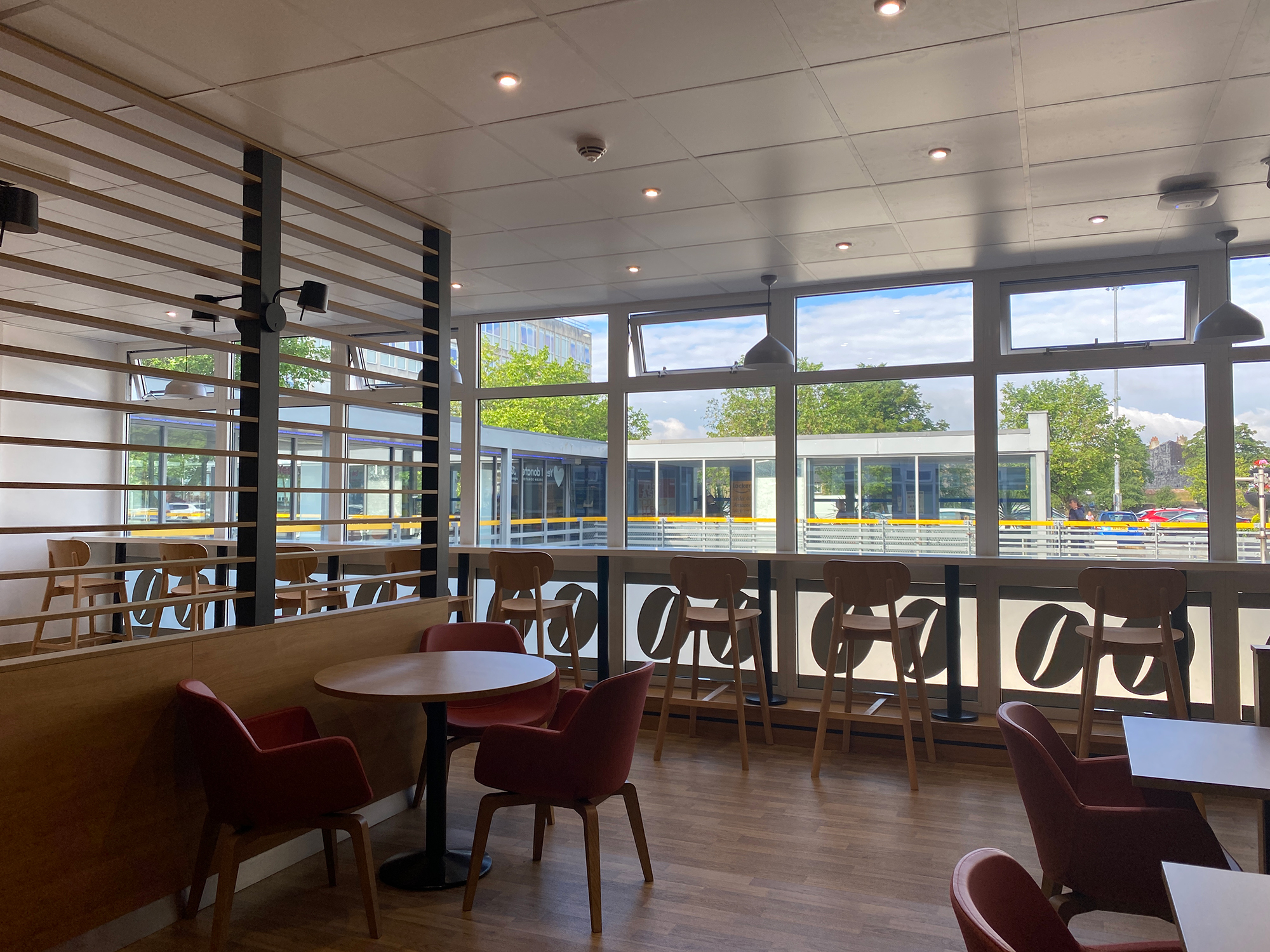
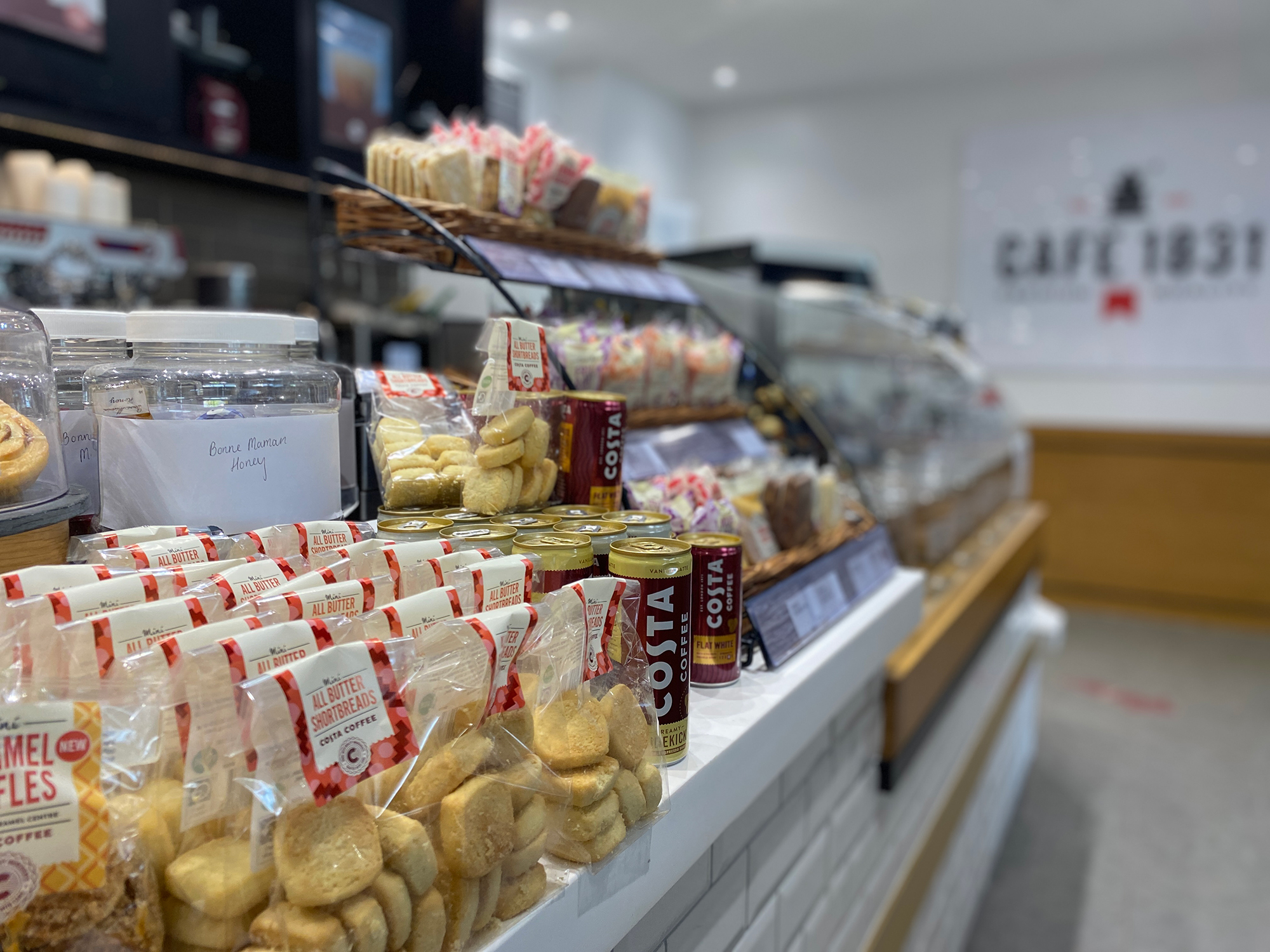
What we did
The scope was clear: Costa Coffee’s existing tenure was coming to an end and the Trust’s Facilities and Estates team would take over the management of the Café. With this task came a new look, name, menu and feel for the Café area and environment. The estates team engaged with key stakeholders: facilities, infection prevention, fire officer and customers as well as other users; in order to establish key drivers for the new Café to function more efficiently and effectivelyand deliver an ongoing excellent service.
The layout was re-designed to allow customers to place orders before waiting for their food and drinks at a set back standing bar/counter. This helped to avoid access to the main servery or corridor from being blocked by customers and allowed more people to place orders, improving throughput and potential sales.
In addition to the redesigned waiting area, CHS Estates also engaged with Facilities and Catering staff regarding process flows, delivery of produce, storage of stock and customer flows. Several reviews and design revisions were carried out prior to the current scheme being finalised. The scheme was a phased construction in order to continue a basic service and serve food and beverages to the key staff and persons still working at the hospital during the pandemic.
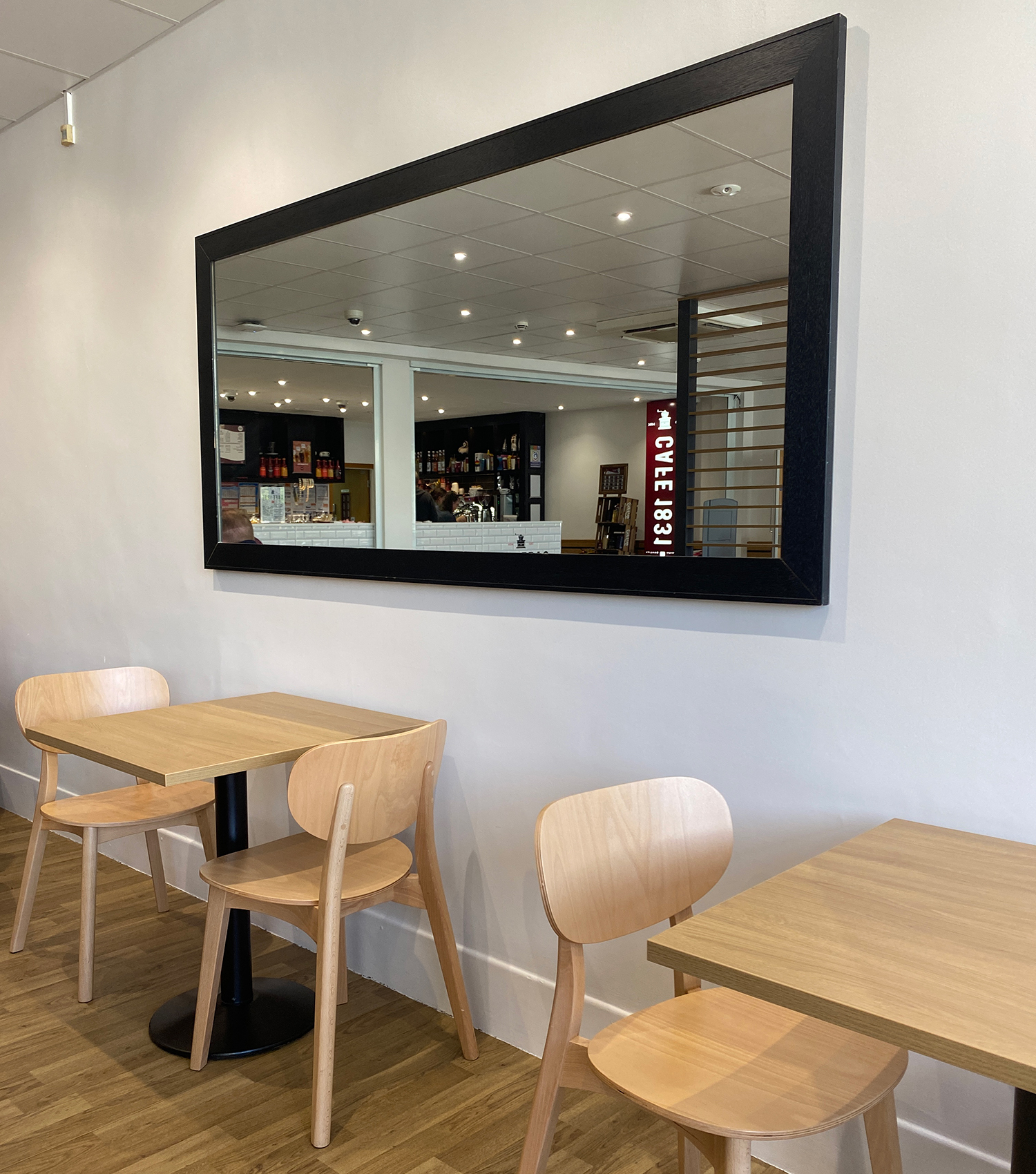
Result
The result is a refreshed, more pleasant Café and snack space, with a focus on improving the service delivered to busy staff, visitors and patients. In addition, the comfortable seating provides a more relaxed environment for those wishing to step back from the challenges of the day for a short while.




Do business with us
We are able to offer a wide range of services. Our scale enables us to offer competitive rates and we have a long track record of providing high quality, customer-focused services.
