PROJECT BACKGROUND
Prior to the demolition of the old Nurses accommodation and learning centre block, Calderdale and Huddersfield NHS foundation Trust (CHFT) relocated the learning cen- tre to the main hospital complex. The original learning centre was located at the back of the main HRI site, and it had reached the end of it’s useful lifespan as a building, needing ongoing and costly maintenance, with redundant areas posing a risk for vandalism and potential vermin if left unmonitored. The decision was made to relocate the occupants, with its demolition occurring in 2022.
The new learning centre was to be located next to the new sub-basement restaurant, which already had WC and staff break out areas in the vicinity, along with the simulation suite and IT hub that had been created sev- eral years earlier. This area would serve as an educa- tional and resource hub for staff and medical students alike. Some of the hub rooms were converted into pri- vate rooms, with a Doctors Mess room to provide privacy when required. A number of multi person and individual offices were also created in support of the department, with a new reception area. Other rooms created include a forum resource room, selection of small and larg- er meeting rooms, one with a retractable wall to alter the size of the space allowing for adaptation for larger or smaller groups of people. A boardroom and associ- ated staff breakout area with refreshment kitchenette, and new accessible WC was also added to compliment the existing toilets. Furthermore; a redundant external courtyard area was over decked and made usable space (when weather permits) with external seating, planting and gradient access for wheelchair users.

The works would be undertaken directly for the Trust as part of the retained estates, and in collaboration with Calderdale and Huddersfield NHS Foundation Trust during the 2021-2023 fi- nancial years.
1.Bright, clean and welcoming department
2.A variety of resource rooms, with a selection in size and scale to provide total flexibility for staff and student numbers, from individuals or 1 to 1, up to around 70 persons.
3.Central location within the hospital, located close to other staff facilities and easy to find for visitors and new staff.
Budgeted at £400,000, the scheme was completed on time and within budget.
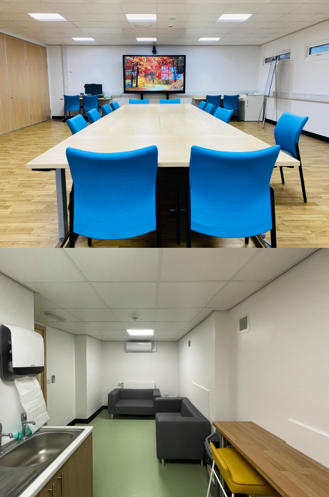
Challenges
One of the main challenges in the design of the scheme was to work in a live environment and main fire evacuation route, which had to be maintained clear at all times.
The works had to be phased to make the construction suites manageable from an access and egress perspective, and each phase was hoarded off to create a secure zone for the builders to focus on. This permitted safe passage for staff, visitors and other non-construction personnel through the area.
An element of out of hours working was undertaken to expedite completion of communal areas such as flooring in the corridor area.
The Coronavirus (COVID-19) lock down and restrictions also had a number of positive and negative impacts:
1.Reduced members of the public and staff in the immediate vicinity, thus greatly reduced risk of any health and safety incident occurring.
2.Reduced construction workforce and socially distanced workers creating a prolonged delivery of the programme for safety reasons.
3.Delays in procurement of materials was mitigated by the extended programme, allowing for the extended delivery as part of the COVID affect.
4.Increased costs of materials and resources necessitated the value engineering of some design features to maintain a budget and timely construction programme.
Lessons learned
There were several important lessons the team took on board, from a design perspective:
•The value of close stakeholder collaboration
•Remaining adaptable throughout the pandemic
•The value of engaging a reliable team of contractors
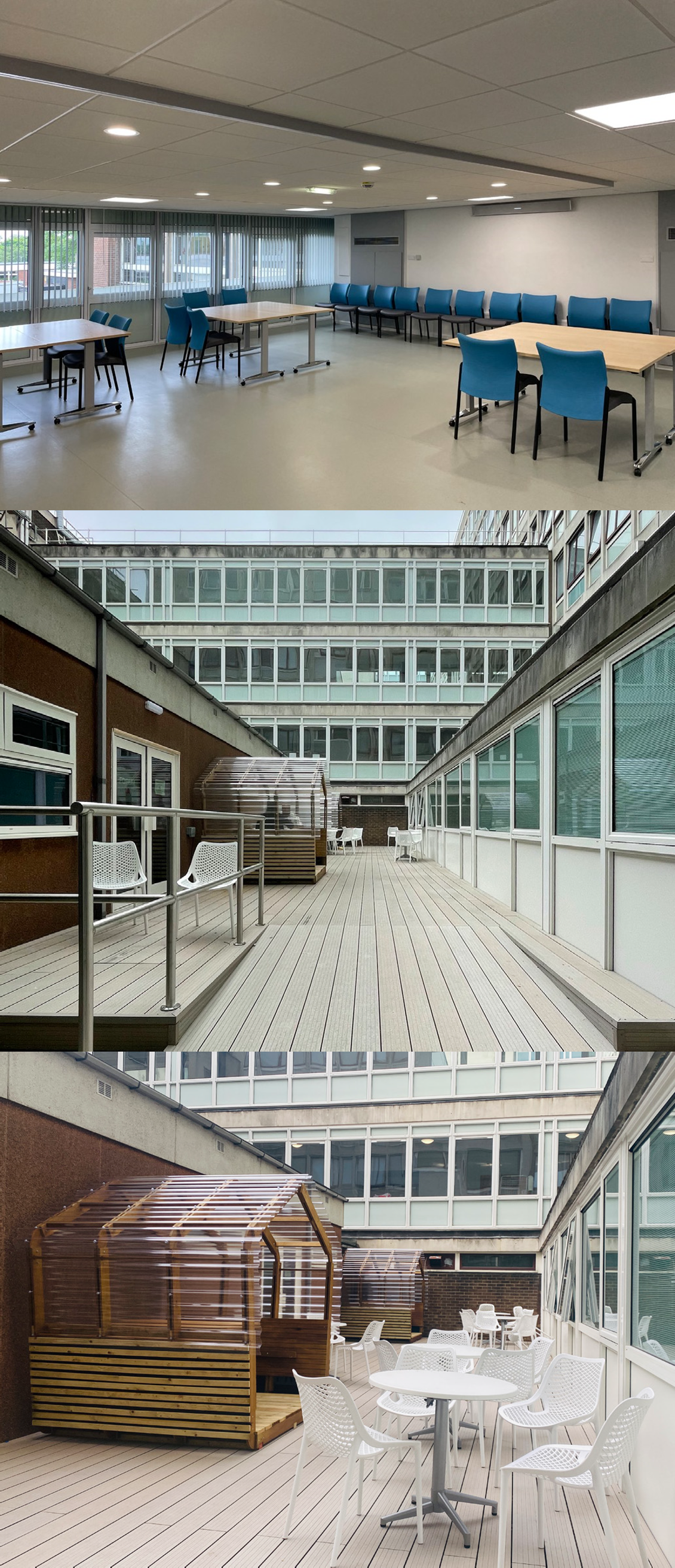
Results
The result provided a more dynamic and adaptable workspace for staff, students and visitors to utilise. With the objective to improve learning outcomes, allowing users to enjoy the department environment and encourage staff to use the facility more.
The design team engaged with the key trust stakeholders to establish a defined brief. These key personnel included the trust fire officer, infection control, and maintenance teams. This helped establish parameters and clear requirements needed for the design of the project, with maintenance and pleasing aesthetic as priorities on the agenda. The layout was re-designed to allow for essential room types to be added into the existing restricted space. It was necessary to design around existing structural walls that could not be moved, existing service risers providing power, drainage and ventilation to other occupied areas, and areas potentially containing asbestos. The layout was designed to allow safe numbers of people to occupy certain areas without compromising fire egress or safety. A fire shutter to the reception was included to support this safety, as was security with a screen for reception staff an visual link to the existing lift lobby and corridor to the restaurant.
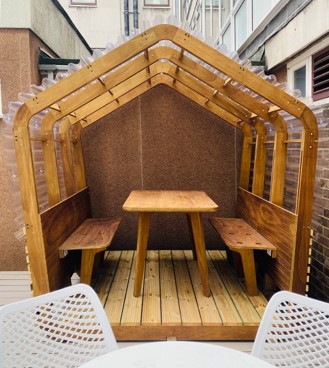
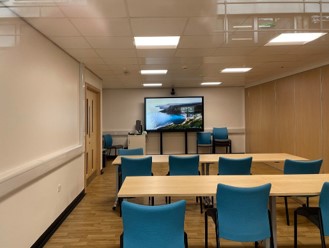
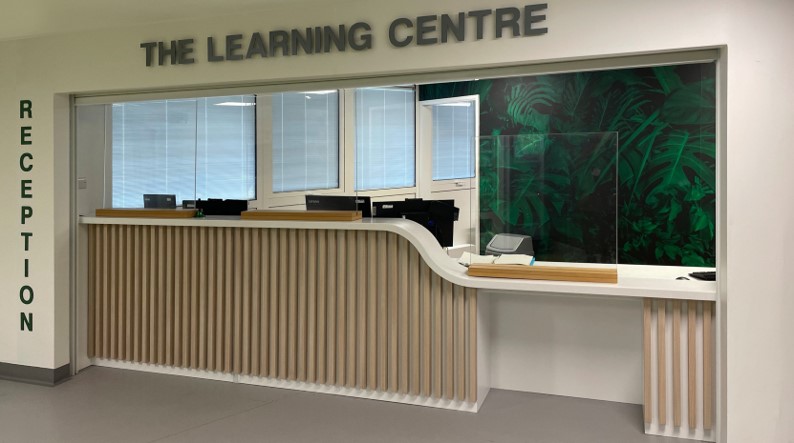
Do business with us
We are able to offer a wide range of services. Our scale enables us to offer competitive rates and we have a long track record of providing high quality, customer-focused services.


