PROJECT BACKGROUND
Refurbishment and conversion of a ground floor unit at Dean Clough Mill in Halifax into a new physiotherapy and outpatient centre. Located within the historic Bowling Mill estate, the project forms a critical part of Calderdale and Huddersfield NHS Foundation Trust’s wider estate reconfiguration strategy. The transformation of this heritage-listed space was designed to enhance patient access, support the reallocation of services from Calderdale Royal Hospital, and embed vital healthcare services directly within the community. The facility offers clinical services, a physiotherapy gym, and supporting administrative functions, all within a highly characterful, heritage-sensitive design.
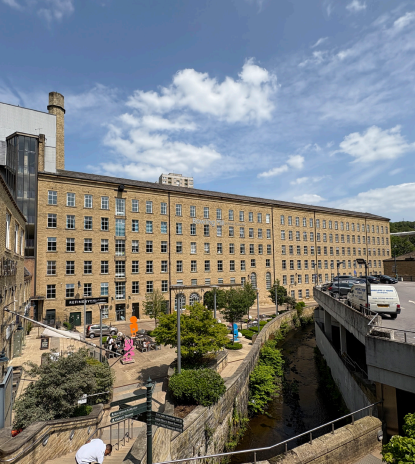
THE BRIEF
The Trust’s objective was clear: create a modern, accessible, and functional clinical facility within the envelope of a Grade II listed building. The project was essential in unlocking space at Calderdale Royal Hospital for future extensions, but also in shifting outpatient care closer to the communities it serves. The brief demanded a specific schedule of accommodation, incorporating clinical cubicles, a rehabilitation gym, specialist consultation rooms, and staff areas, all while preserving the unique architectural features of the mill, including iron columns, vaulted ceilings, and exposed stone walls. The environment needed to balance a welcoming, relaxed atmosphere with the clinical rigour required of an NHS healthcare setting

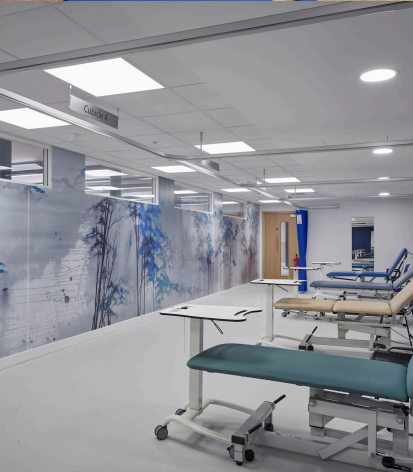
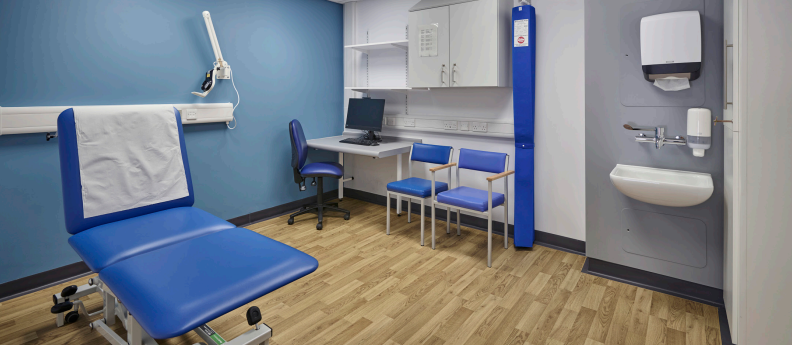
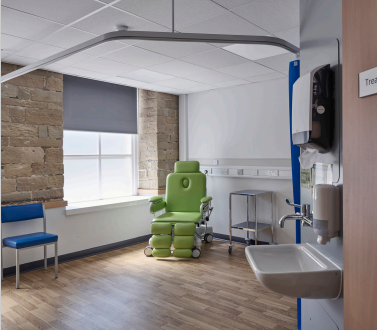
DESIGN OBJECTIVES
Our design approach sought to harmonise two core goals: heritage preservation and clinical functionality. Key listed features such as exposed brick walls, cast iron columns, and original window frames had to be retained and worked around, often dictating the shape and placement of new rooms and internal layouts. Retaining the character of the building was essential to the client, yet the space also had to meet stringent NHS infection control standards. The project team had to incorporate wipeable finishes, fire safety standards, and accessible layouts without compromising the historic integrity of the structure. This involved close coordination between CHS Estates, designers, engineers, heritage officers, and clinical stakeholders throughout every stage of the RIBA process.
LAYOUT AND KEY FEATURES
The ground floor now houses a full suite of physiotherapy and outpatient services. The space includes between ten and fourteen private cubicles, accessible male and female toilets, changing rooms (ambulant and accessible), and orthotics consultation spaces. A series of store rooms, a cleaner’s cupboard, and a photocopy and stationery room support the clinical function, alongside a dedicated light refreshment area and work base accommodating up to twelve personnel. A key component is the physiotherapy gym, designed with both group activities and individual rehabilitation in mind. The gym is equipped with specialist NHS-compliant equipment, including a Smith machine, treadmill, reclined bikes, gymnastic bars, wall ladders, and a fixed or mobile hoist. Recognising the unique needs of semi-ambulant and wheelchair-using patients, the layout of the gym prioritises open, navigable spaces, far exceeding the activity area standards found in commercial gym environments.
“ It’s such a lovely space. It doesn’t feel like a hospital at all, it’s light, modern, and full of natural light. Patients have said it helps reduce their anxiety because it’s not clinical. We feel really lucky to have this kind of environment, and it’s great how parts of the original Mill are still visible too ”
- J. Wilson - Head Nurse Community Division
CHALLENGES AND CONSTRAINTS
Designing within a Grade II listed building presented a complex set of constraints. All interventions had to respect the historical fabric of the building, including original stonework, which could not be altered or concealed. Infection control posed a unique challenge in this context; traditional sealants would trap moisture and damage the historic stone. Instead, a specialist breathable clear sealant was sourced, allowing the exposed masonry to remain visible while meeting hygiene standards. Budget constraints common to NHS projects required an agile and creative design approach, focusing on cost-effective solutions that did not compromise quality. The layout had to accommodate existing WC placements, navigate around a retained retaining wall, and allow for NHS patient drop-offs immediately outside the building. Additionally, coordination with other tenants in the mill complex was essential to ensure uninterrupted site access throughout construction. Time constraints were also significant. As part of the larger Calderdale reconfiguration programme, the project had to be completed on a tight timeline to avoid delaying other construction stages. AFL worked closely with the contractor and all stakeholders to ensure on-time delivery.
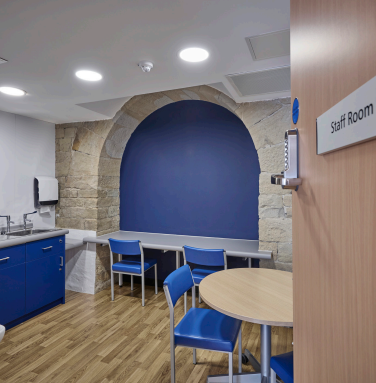

OUTCOME AND IMPACTS
The completed Dean Clough facility has been enthusiastically received by both staff and patients. The new space improves the flow of the patient journey, enhances accessibility, and provides a calm, welcoming environment that reflects the Trust’s community-first healthcare strategy. By moving these services into the centre of Halifax and adjacent to a major transport hub, the project significantly reduces the need for patients to travel to hospital sites, particularly benefiting those with mobility needs. Moreover, the project has achieved all its objectives while maintaining the character and heritage of a landmark mill building ,a rare and valuable achievement in healthcare design. The result is a benchmark community outpatient facility that sets a new standard for NHS infrastructure within listed buildings.

Do business with us
We are able to offer a wide range of services. Our scale enables us to offer competitive rates and we have a long track record of providing high quality, customer-focused services.
