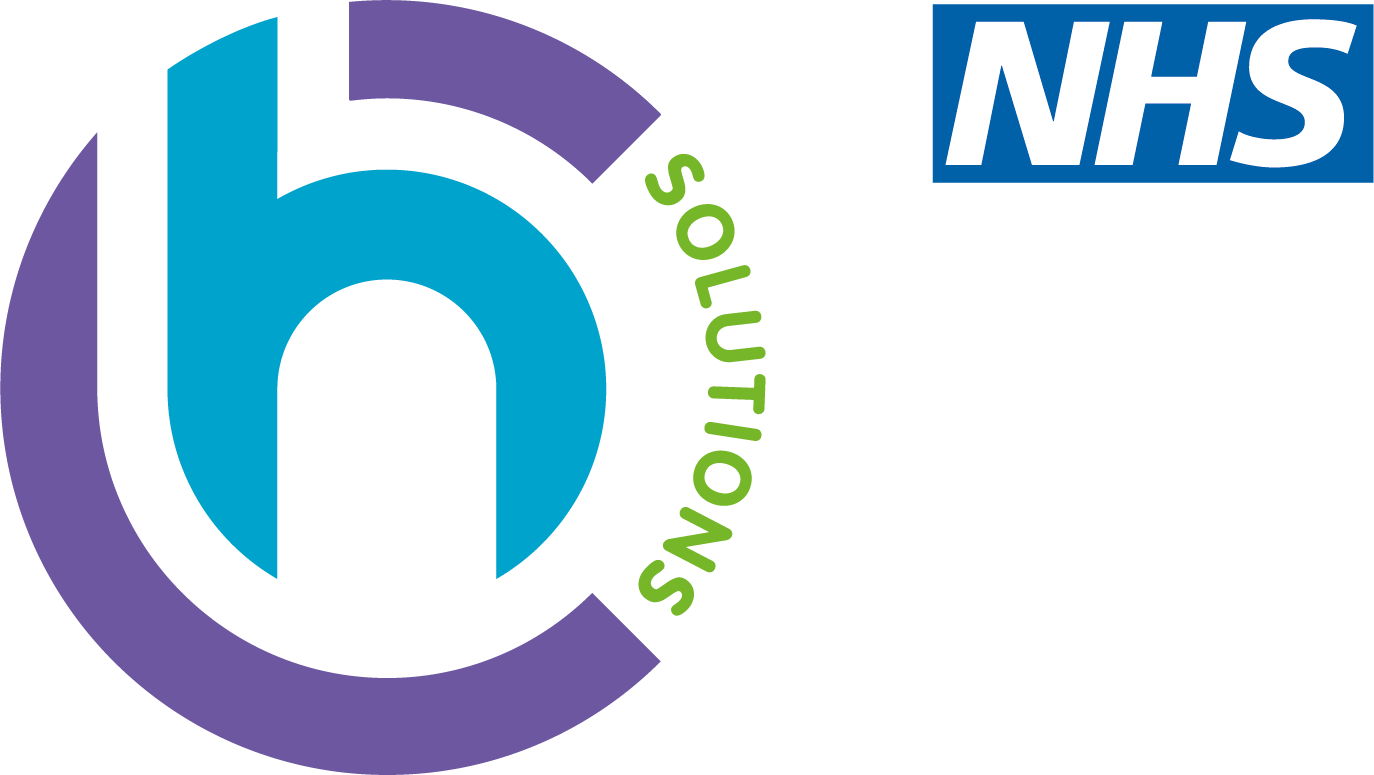PROJECT BACKGROUND
Child development centres provide initial outpatient assessment and ongoing treatment and support for children with developmental disorders that may result in physical, sensory, communication, emotional or learning difficulties. As well as supporting some outpatient clinics, such as Neurodisability. The Calderdale and Huddersfield NHS Foundation Trust Rainbow Community Hub provides assessment groups and individual therapeutic sessions for children and young people.
Due to Trust reconfiguration, the Emergency Department at Calderdale Royal Hospital will be relocating to the existing Rainbow Community Hub site, meaning we have had to find a new home for the service.
After careful consideration by stakeholders of the service and the completion of an options appraisal, it has been decided the service will relocate to the Clock House building, located on Huddersfield Road in Elland. The clock house is in the central location of the two hospitals: Calderdale Royal Hospital and Huddersfield Royal Infirmary. Clock House is accessible for families across Calderdale and Huddersfield and provides a ‘one stop shop’ and ‘hub’, as it will be shared with specialist nursing teams and some community therapy services.
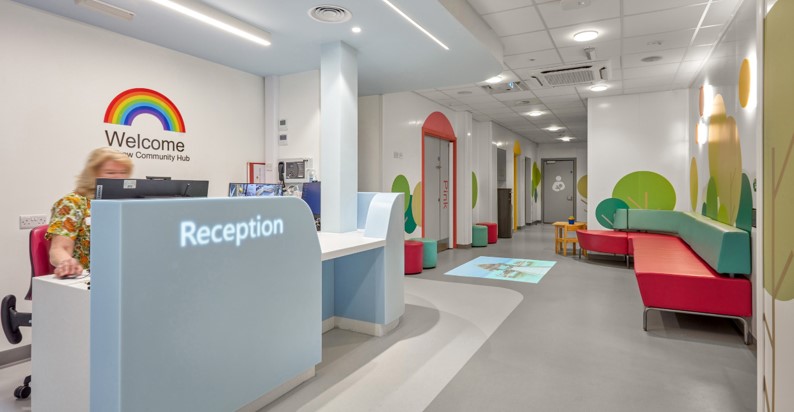
KEY FEATURES
1.Proposed external play area accessed through an indoor playroom, with a ramp access to the external area.
2.Four clinic rooms with an additional multi-purpose/ height and weight room to accommodate everyday clinical appointments.
3.A compliant Changing Place toilet on the ground floor, with an additional ambulant toilet near the Playroom that includes a child wc.
4.Advance technology and equipment in Sensory room, waiting area and clinical rooms.
5.Dedicated office rooms for larger teams, with a hot desk area as part of an open plan office. Meeting room, staff kitchen and sufficient storage are included.
Works undertaken for CHS in collaboration with AFL Architects and The Together Group, develop the designs from Stage 1 high level feasibility to a successful delivery with the opening of the facility in April 2023.
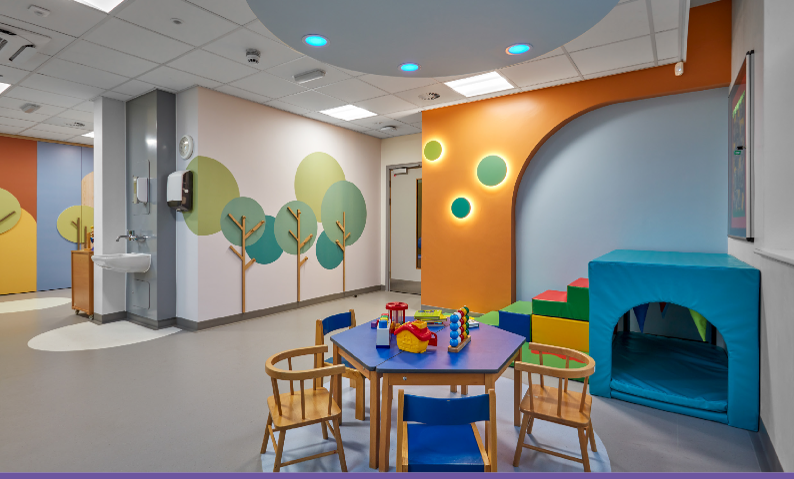
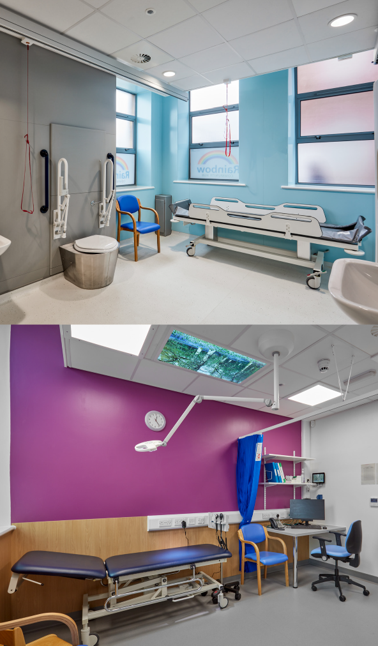
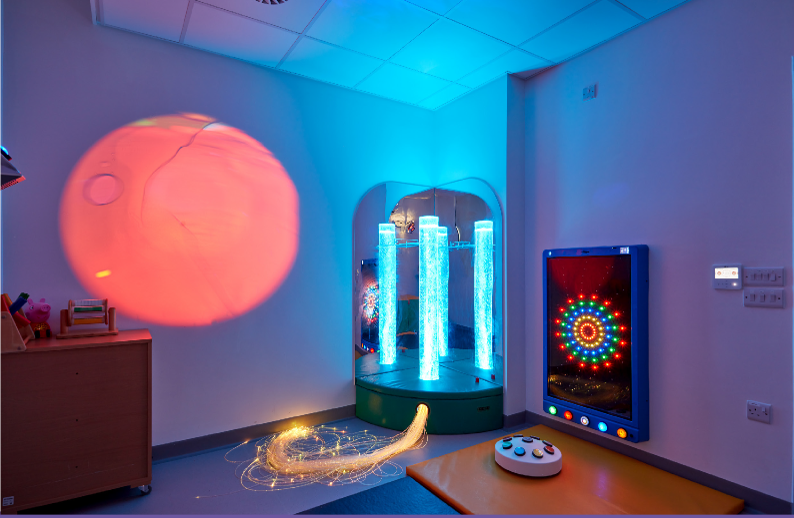
How phenomenal is this environment? From the start we wanted the loveliest, calmest setting for our families... and here it is.
- CEO Brendan Brown
LESSONS LEARNED
•Budget is often not enough on existing buildings due to the unknowns that are only revealed once a demolition works, and strip out occurs. Thus, hidden expenses can occur, and this then has a knock on effect making value engineer savings or omitting works later on to rationalise the budget; then not always achieving the final desired original intent. A more realistic budget, or greater allowance for this unknown cost.
•Ensure continued stakeholder involvement, but also through record keeping of decisions made. Excellent to involve patients users at the design and discussion stage and involve their views first hand opposed to 3rd or 4th hand.
•Consider sub-contractor specifications; some have not performed in terms of quality and delivery on site which ash spoiled the final finish albeit not prevented handover and occupation by the users.
WHAT WE DID
DESIGN PROPOSAL
This project is an internal renovation of a former mill and office building consist of two floors. We developed the scope and layout with key stakeholders including clinicians and engaging the ultimate client – the children and the families that were to use the unit.
The ground floor will provide initial outpatient assessment and ongoing treatment and support for children with developmental disorders that may result in physical, sensory, communication, emotional or learning difficulties. As well as supporting some outpatient clinics the unit will also hold assessment groups and individual therapeutic sessions for children and young people. The facility includes a two-story building that accommodates on the ground floor consultation rooms for families and children, a waiting area with multi- sensory interactive area for the children to play, a sensory room, a hideaway room and quiet rooms, breastfeeding spaces as well as bathroom facilities for those using reclining wheelchairs.
The first floor will be an administration area shared by specialist nursing teams and some community therapy services, split into hot desking areas, meeting rooms and hub rooms where staff can take Teams and confidential calls.
A new proposed external play area is crucial to the Rainbow Community Hub, with new wheelchair ramp access (also serves as an alternative fire escape for wheelchair users), and additional secure bin storage.
SUSTAINABILITY
Working within Trust’ sustainability and social value guidelines, where possible, local materials and contractors were used including a local artist who provided bespoke, nature-inspired digital wall graphics within the reception and playroom areas. Recycling bins were integrated into areas to encourage reuse, reduce and recycle and sustainable materials specified, wherever possible.
“ It has evolved with the times and to see it come to life is ace. The technology is awesome.”
- Patient, Andrew Greenwood
CHALLENGES
One of the main challenges we encountered was working within the existing building, which resulted in spatial constraints and the unknowns are only revealed once construction work starts.
Firstly, the existing building structure and space is not capable of fully accommodating all rooms and facility as desired. Therefore, careful spatial planning and room layout were required to be designed together with the stakeholders.
Secondly, the commencement of demolition works and strip out on site started to reveal unforeseen site problems. For example, the discovery of asbestos in the basement resulted in approximately 4 weeks of delay on programme that no work would be carried on the ground floor due to health and safety concerns. In addition, the existing fire adequation is reassessed with dismounted items at the construction stage, which revealed the unqualified fire resistance in staircase ceiling and some existing internal partition does not go up to the roof. Therefore, additional fire compartments were required to mitigate the fire risks.
Several unforeseen circumstances during construction led to an extremely tight budget. The construction work was vastly over budget from the tender stage due to the market inflation and affected by backlog from the COVID-19 pandemic. The value engineering exercise has been ongoing throughout the project to ensure that quality is still achieved.
Due to the limited project budget, no supplier has been appointed for the external work of the canopy and rubber crumble safety floor until the fund has been agreed. The delays to the procurement of material and the unexpected site issue were mitigated by the extended programme.
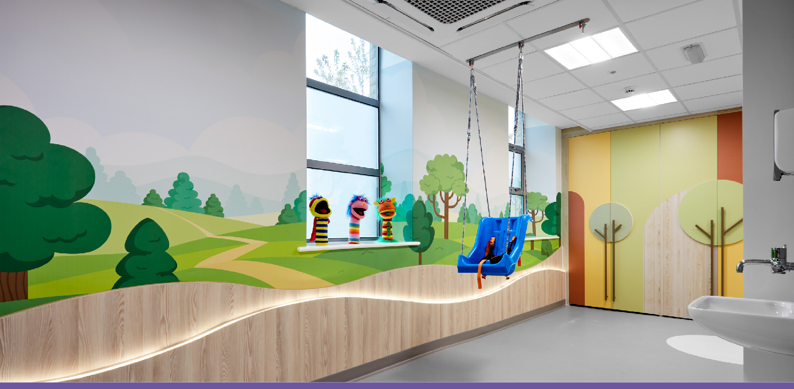
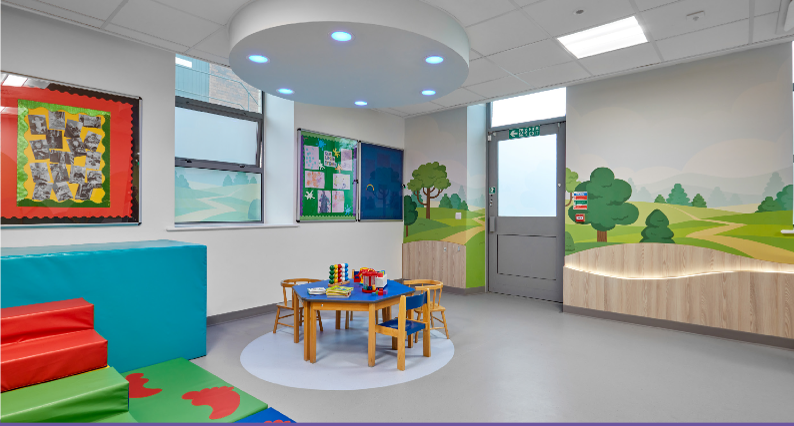
“It’s a truly amazing healthcare facility for our younger patients and their families and we are very proud of it. Fantastic!”
Trust’s Director of Transformation & Deputy CEO,
Anna Basford
RESULT
The new location of the Rainbow Community Hub regenerated a community centre that enables the children’s services away from the hospital grounds in a calming child- friendly environment. Mum Joanne Greenwood: “Coming here for care now is fun. Moving away from the hospital site makes it less stressful, less hectic.”
With families and children at the centre of the design intention, safety and practicality were paramount with varying heights for different clients, child friendly furniture and equipment and colour schemes that brought engagement for the children but also were considerate of those who found bright colours stressful or jarring.
The innovation of the Rainbow Community Hub has been carried out with the end customer at the heart of the design.
The inventive design concepts and the latest technological advancements, resulting in purpose-built facilities that offer a professional and comfortable working environment for staff while providing families with a truly exceptional clinical and enjoyable experience.
"It is a delight to see a state-of-the-art Child development facility, and working with AFL architects has been an enjoyable experience.”
- CEO Brendan Brown
