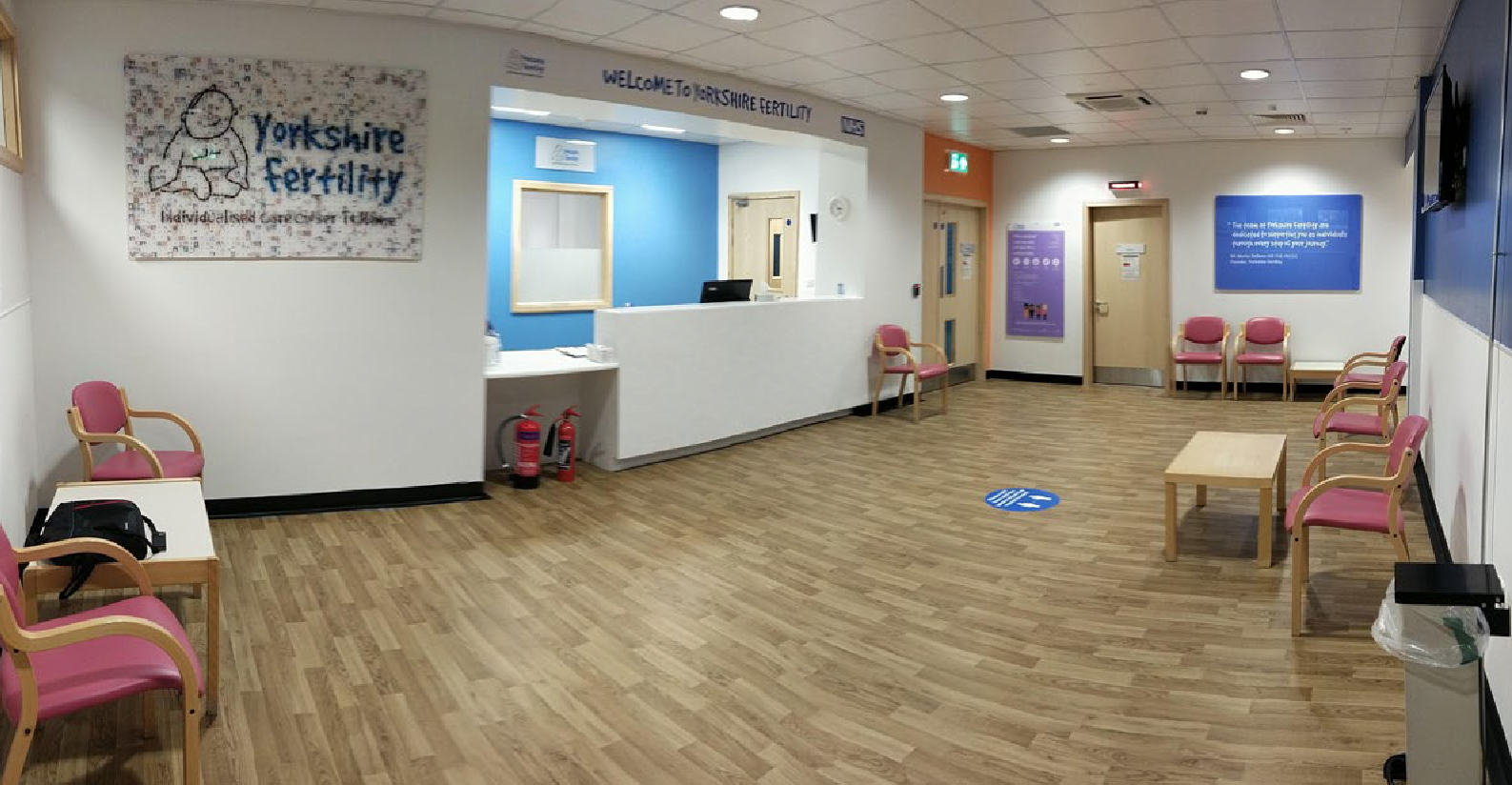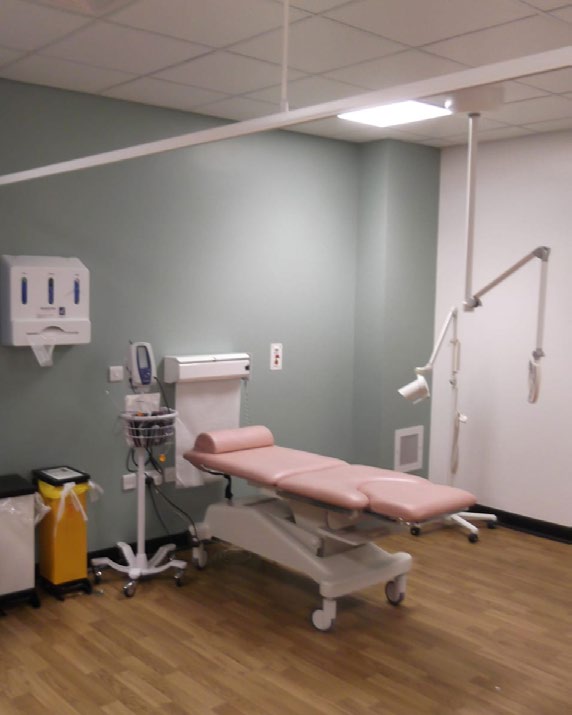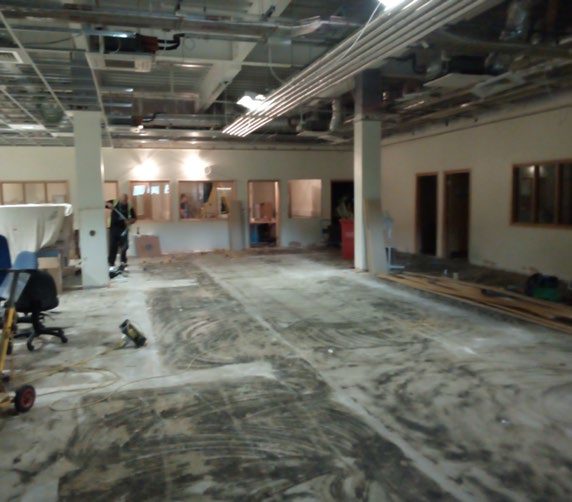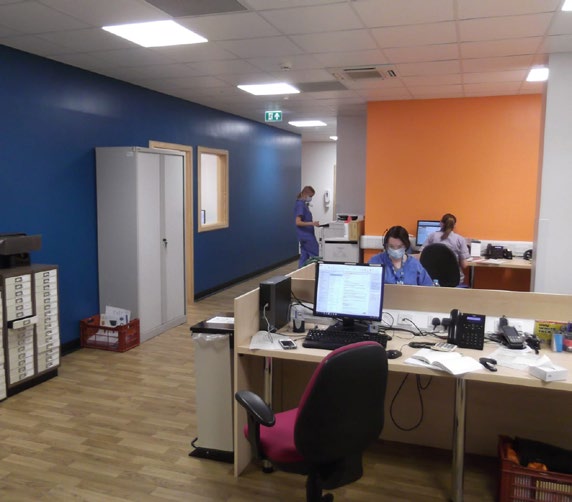Calderdale and Huddersfield NHS Foundation Trust (CHFT) were looking to both expand their hugely successful Yorkshire Fertility Clinic and relocate to larger premises.
Previously located on the main Calderdale Hospital site, the Trust evaluated the most suitable options and the Broad Street 1st floor clinic was chosen as the most suitable location. This would also make space available on the main Calderdale site for other clinical needs.
The new fertility clinic is centrally located at the heart of Halifax town centre, with easy and convenient transport links using both public and private transport methods.
Calderdale and Huddersfield Solutions Ltd (CHS) took the lead in the design and project management, undertaking the works directly for the Trust as part of the retained estates, and in collaboration with AFL Architects and Clifford Cooper & Sons Ltd.
Budgeted at £380k + VAT, the scheme was completed on time and within budget, with occupation beginning on the 20th November 2020.

Challenges
One of CHS’s main challenges in the design of the scheme was to allocate two user groups within a defined space, and maintain natural light with only one façade available. This was achieved with high level fanlights that allowed borrowed light into the fertility clinic areas.
Construction of the scheme occurred during the Coronavirus crisis of 2020. Under CHS’s supervision, the main contractor, design team and estates team had to adapt the programme accordingly to compensate for social distancing employed at the time (extended programme), and delays in procurement and deliveries due to similar issues.
What we did
CHS established a clear brief with the stakeholders; the clinic staff, support and office staff, infection prevention, fire officer and estates team; with regards to what was needed to function as an improved department and deliver an ongoing excellent service for the Yorkshire fertility clinic and support teams.
CHFT estates and AFL Architects engaged closely with the stakeholders in terms of schedule of accommodations, equipment needs, arrangement and layout of rooms taking on board both patient and staff safety.
This was undertaken via a series of design team meetings, initially starting with the HTM and HBN defined rooms and layouts, these were followed by a revised design and further review. This process allowed the design to be refined specifically to the users needs and anticipated future requirements.



Result
The result was an excellent facility that has received praise from both internal and external stakeholders on the overall design and quality of finish. The clinic now has an increased capacity, able to treat a greater number of patients than the previous facility.




Do business with us
We are able to offer a wide range of services. Our scale enables us to offer competitive rates and we have a long track record of providing high quality, customer-focused services.
